The Essential Guide to Sports Facility Transformations

Transforming a sports facility requires careful planning, expert execution, and attention to both aesthetics and functionality. At Creative Sports Solutions, we specialize in providing high-quality installations of flooring, seating, padding, basketball equipment, and more, but a complete facility transformation often involves many other elements, from architectural design to lighting and sound systems.
In this blog, we’ll guide you through each stage of the facility transformation process. Even though some aspects go beyond our direct offerings, it’s important to understand the full scope of what it takes to create a top-tier sports facility.
Phase 1: Facility Assessment and Conceptual Design
Before any construction or installation can begin, a thorough facility assessment is critical. This includes evaluating the current state of the building, identifying areas for improvement, and discussing the needs and goals of the client. The conceptual design phase follows, where architects, designers, and planners collaborate to develop a vision for the new or upgraded facility.
Key Elements to Consider:
- Space Utilization: Is the current space being used efficiently? Should certain areas be expanded or reconfigured?
- User Needs: Who will be using the facility? Is it primarily for athletes, students, or the public?
- Budget Planning: Establishing a realistic budget for the entire project, including unexpected contingencies, is crucial at this stage.
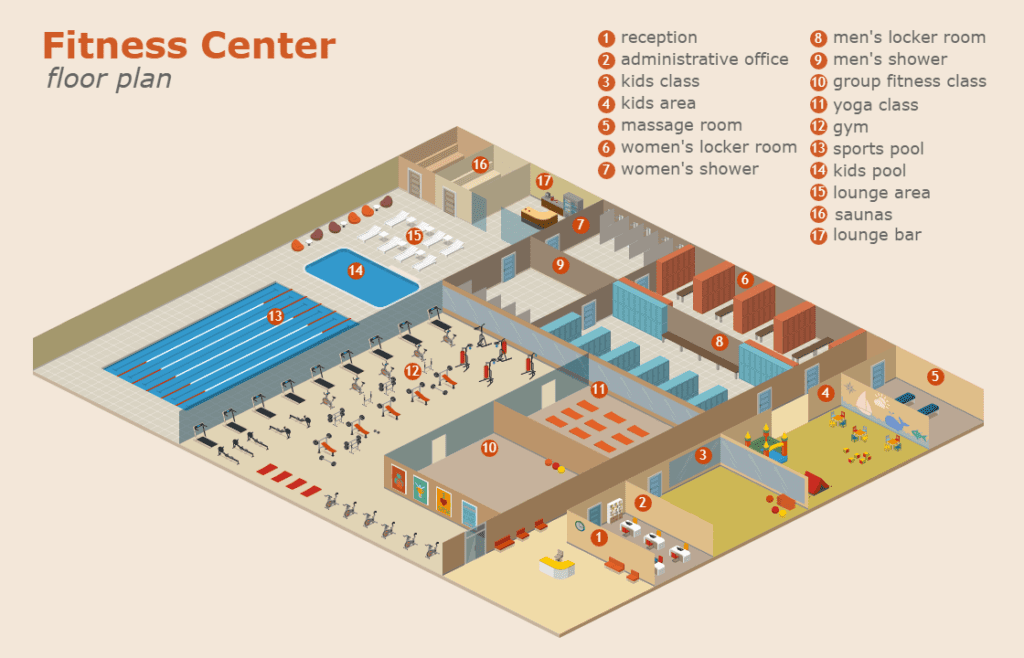
Phase 2: Demolition and Site Preparation
Once the design is finalized, it’s time to prepare the site. This may involve partial or full demolition of existing structures, removal of old flooring, seating, and equipment, and site clearing. For new constructions, this phase includes leveling the ground and laying the foundation.
Key Considerations:
- Environmental Impact: Consider the use of eco-friendly demolition methods and recycling materials wherever possible.
- Structural Integrity: Any remaining structures need to be carefully inspected for wear and tear before moving on to the next phase.
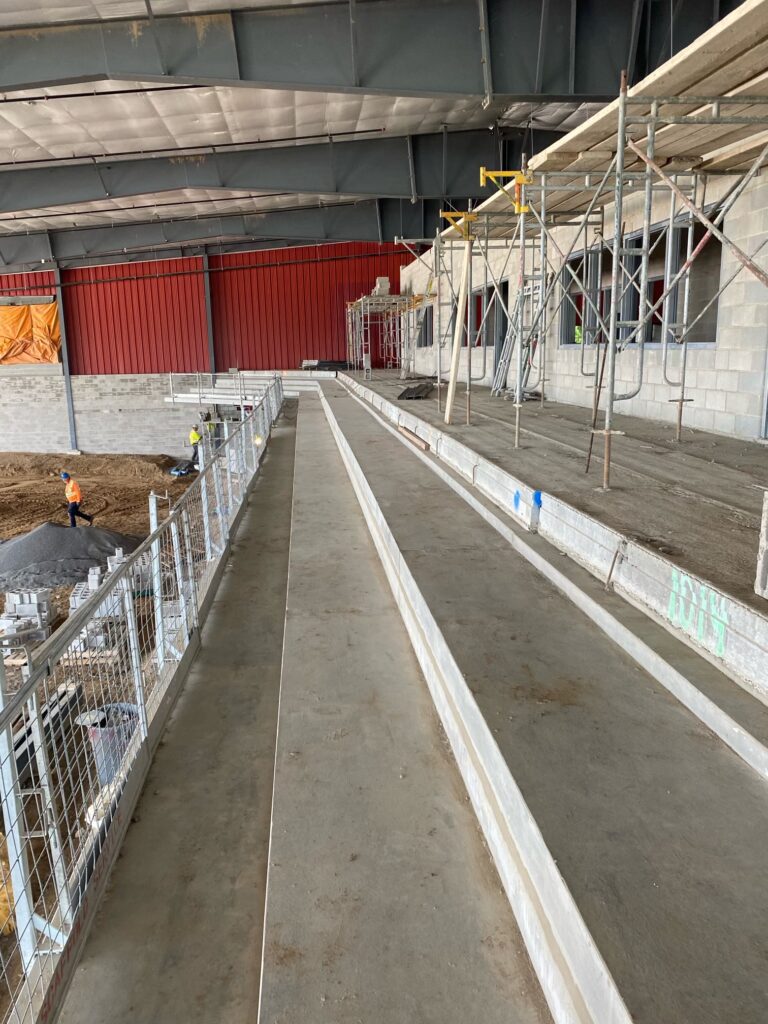
Phase 3: Structural and Architectural Enhancements
This phase involves the construction or renovation of the building’s key structural elements. This can include expanding gymnasium walls, installing new HVAC systems for climate control, or reinforcing load-bearing structures to support new equipment. Even if you’re just upgrading a facility, improving the structural foundation ensures safety and compliance with building codes.
Key Elements to Consider:
- New Entrances/Exits: These are crucial for optimizing flow and ensuring that large crowds can enter and exit safely.
- Lighting: Planning for both natural and artificial lighting is key. Consider energy-efficient lighting systems and automated control systems.
Phase 4: Electrical, Lighting, and Sound Systems
For any modern sports facility, advanced lighting and sound systems are essential. Whether you’re planning a state-of-the-art arena or a school gym, high-quality lighting ensures both athletes and spectators can see clearly. Sound systems enhance the experience by providing clear, amplified audio for games, announcements, and events.
Key Elements to Consider:
- LED Lighting Systems: Energy-efficient and long-lasting, LED lights are becoming the standard in large facilities.
- PA Systems and Scoreboards: Installing a reliable public address system, along with scoreboard wiring, is crucial for both communication and entertainment.

Phase 5: Flooring Installation
Once the foundation and essential systems are in place, the next phase is flooring installation. Depending on the facility’s intended use, different types of flooring might be required, from hardwood for basketball courts to cushioned vinyl for multi-purpose spaces. Flooring must be installed with precision to ensure safety, durability, and optimal athletic performance.
Key Flooring Options:
- Hardwood Flooring: Ideal for basketball courts and indoor sports, offering durability and excellent ball bounce.
- Rubber or Vinyl Flooring: Best suited for multi-use gyms and weight rooms where extra cushioning is needed to reduce injury risks.
- Track Flooring: For facilities with indoor running tracks, specialized surfaces help minimize impact on athletes’ joints.
Phase 6: Seating Installation
Seating is often the next phase, as it defines the layout of the facility and the experience for spectators. Creative Sports Solutions specializes in both fixed and retractable seating systems that maximize space and comfort. Whether you’re outfitting a large arena or a school auditorium, the seating design can enhance both aesthetics and functionality.
Key Seating Options:
- Fixed Seating: These permanent seating solutions are ideal for larger facilities and stadiums, offering ergonomic support and durability.
- Retractable Seating: Great for multi-purpose gyms, retractable seating allows for space flexibility.
- VIP and Premium Seating: Specialized seating for VIP sections often includes extra cushioning, armrests, and other comfort features.
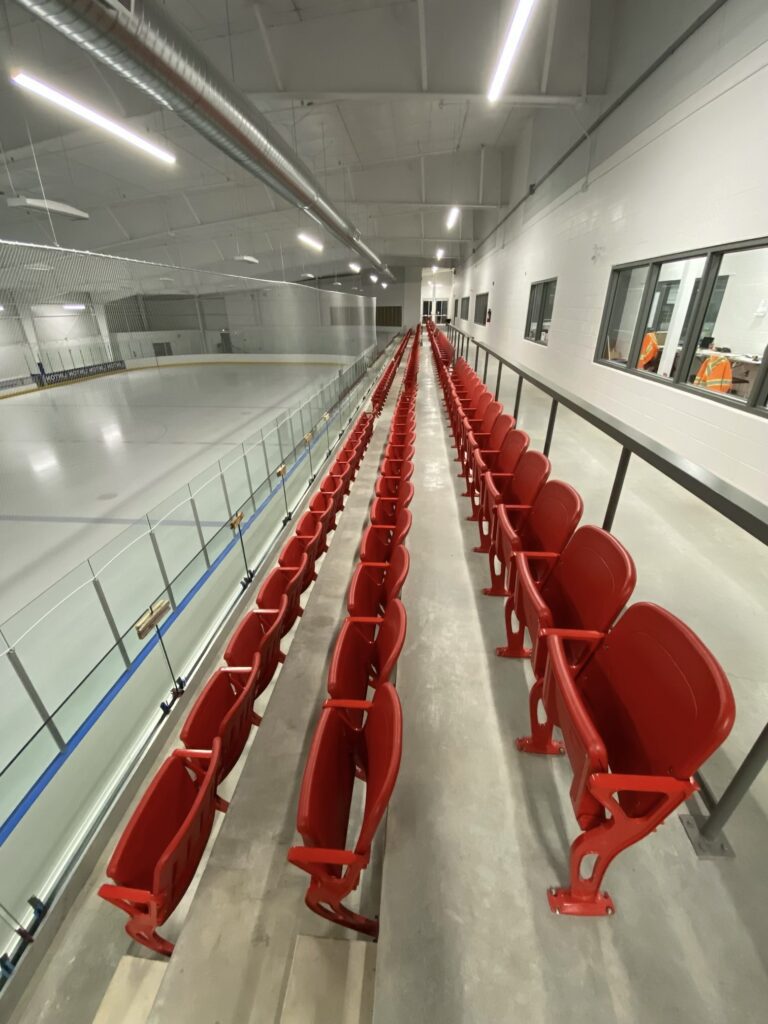
Phase 7: Gym Padding and Safety Features
Safety is paramount in any sports facility, and this phase involves the installation of protective gym padding, such as wall padding, post padding, and customized padding for unique facility designs. At Creative Sports Solutions, we ensure that all padding is installed to minimize injury risks without compromising the overall look and feel of the facility.
Key Safety Features:
- Wall Padding: Helps protect athletes from impact injuries during fast-paced games.
- Post and Pole Padding: Used around basketball hoops and other sports equipment to prevent collisions.
- Customized Padding Solutions: Tailored to meet the specific needs of your facility, ensuring both safety and aesthetics.
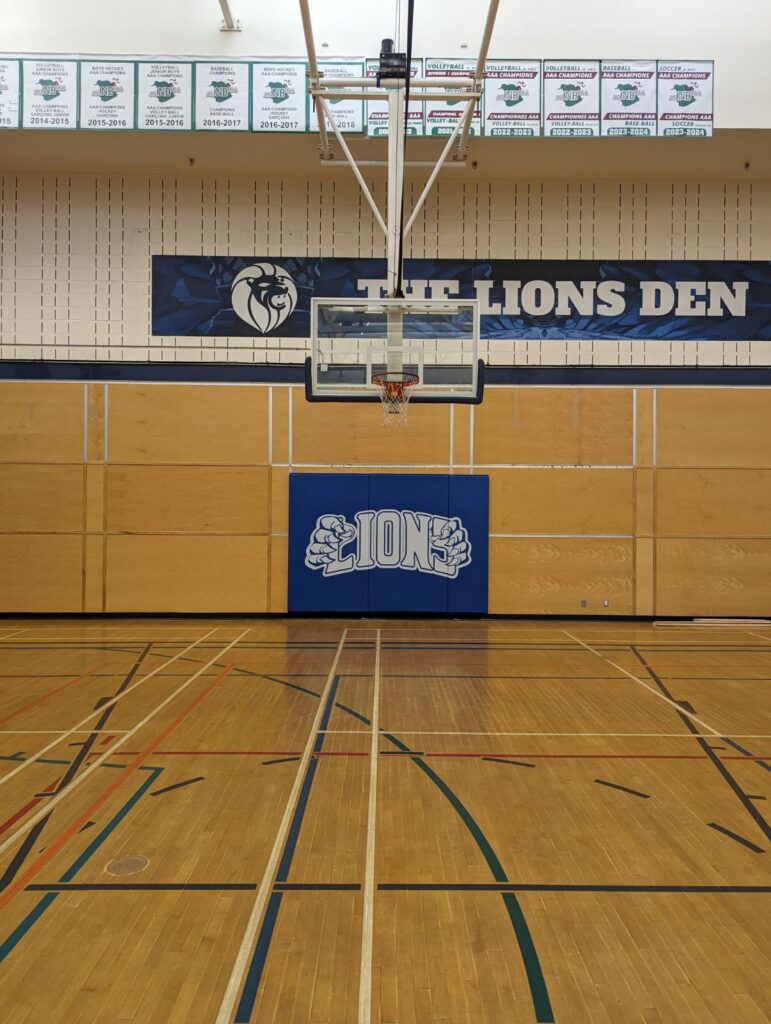
Phase 8: Sports Equipment Installation
Once the core facility is in place, it’s time to install sports-specific equipment like basketball hoops, divider curtains, and nets. At CSS, we provide and install durable, high-performance equipment that meets the demands of high-intensity use. This phase also includes installing scoreboards, bleachers, and other essential gear for game day.
Key Equipment Considerations:
- Basketball Backstops and Hoops: Ensuring proper placement and safety measures.
- Divider Curtains: Allow for the creation of flexible, multi-purpose spaces within larger gyms.
- Scoreboards and Timekeeping Systems: These are key for large-scale events and competitive sports.
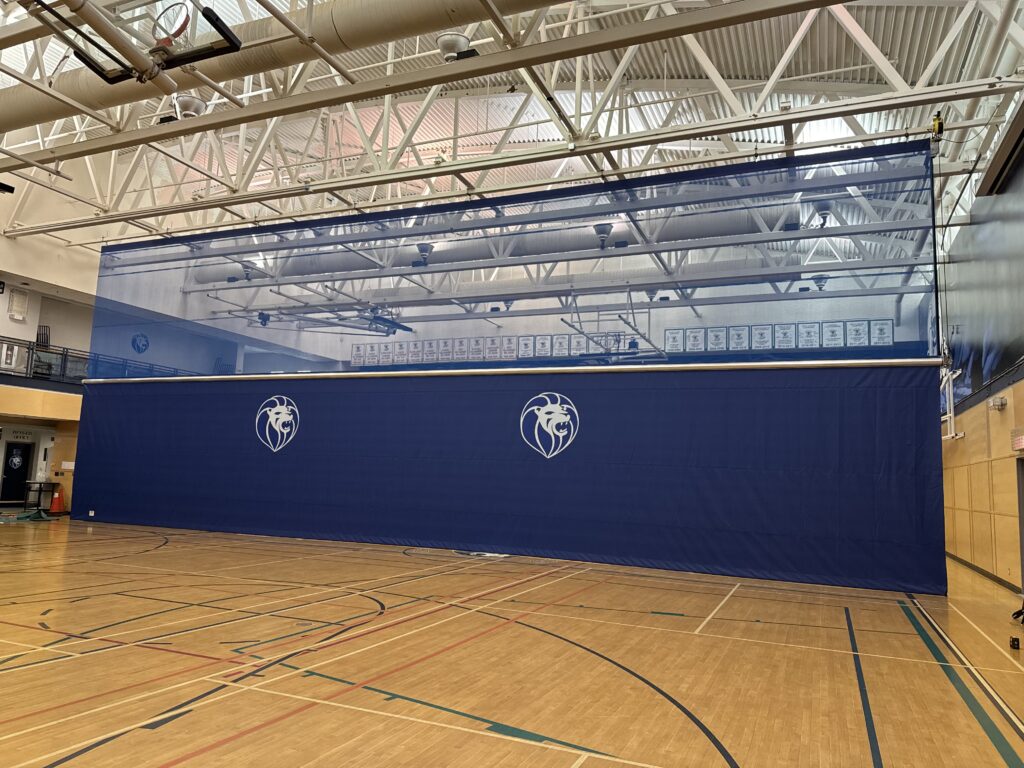
Phase 9: Finishing Touches and Aesthetics
The final stage of the transformation process involves adding finishing touches that enhance the facility’s look and feel. This includes painting, branding, and graphic design elements. Customizing the facility with team logos, motivational quotes, or murals can create an inspiring atmosphere that leaves a lasting impression on athletes and spectators.
Key Aesthetic Features:
- Custom Branding and Logos: Integrating team colors and logos into the facility’s design can create a unified, professional look.
- Motivational Graphics: Many gyms incorporate large wall graphics with inspirational quotes or action shots of athletes.
- Seating Color Coordination: Use team or school colors for seating to tie the facility’s design together.
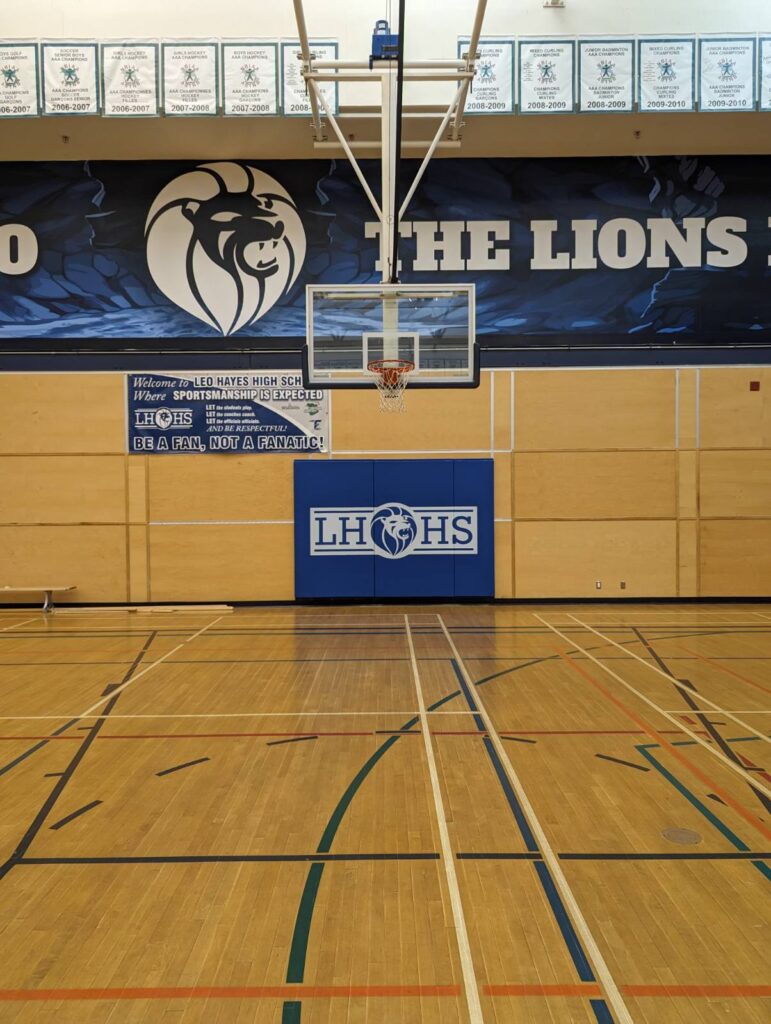
Conclusion
A complete sports facility transformation requires more than just quality equipment—it demands careful planning, expert installation, and attention to every detail. At Creative Sports Solutions, we’re proud to be a key player in this process, offering design services as well as top-tier flooring, seating, padding, equipment & more to ensure that your facility is both functional and inspiring.
Contact us today to learn more about how we can help bring your sports facility vision to life.
